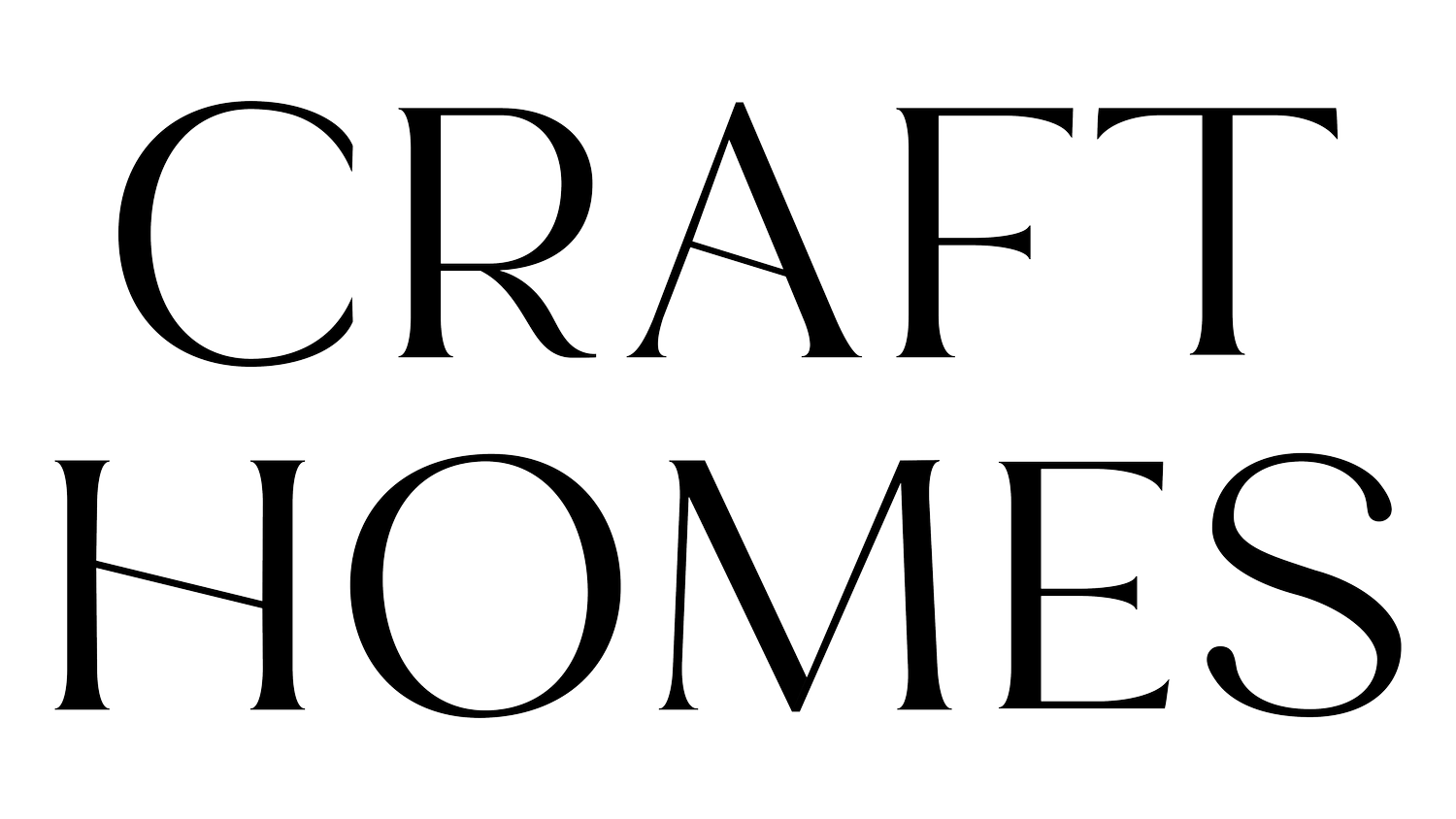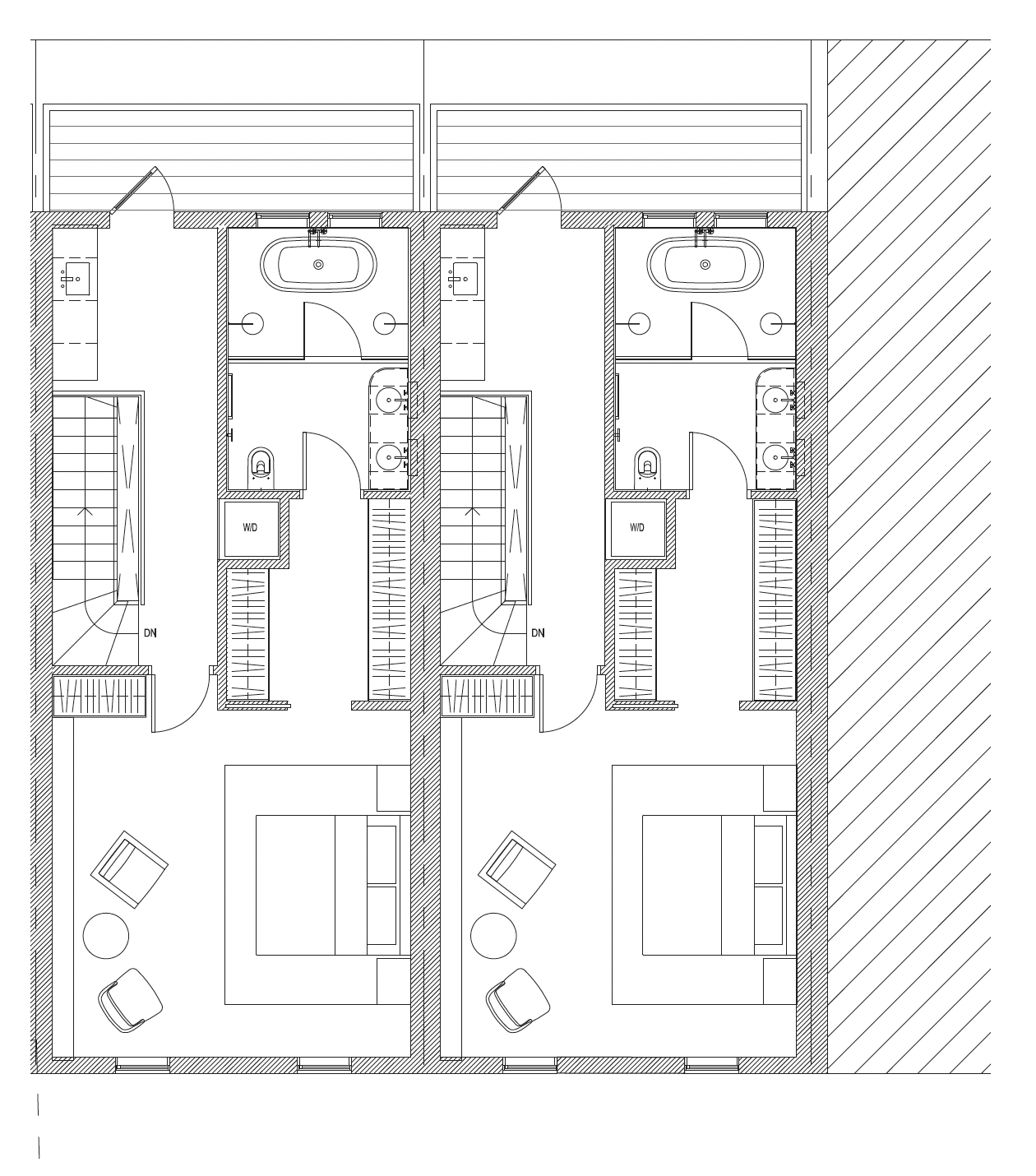Floorplans
1401, 1403 & 1405 E. Oxford Street - 4 bedroom / 3.5 Bath
Spanning approximately 3,000 sqft, these houses offer 3-4 bedrooms, an entertainment room, a rooftop deck, as well as a finished basement and 1-car garage.
The main floor provides the perfect combination of ample space and natural lighting with its open floor plan, allowing you to entertain guests and relax in style. The beautiful rear deck provides the perfect setting for summertime parties and barbecues. With 11ft high ceilings throughout and an open living room featuring a central staircase, you'll enjoy a spacious and welcoming atmosphere. The kitchen boasts a separate dining room and a large pantry, providing ample space for all your cooking needs. The convenience of a half bath rounds out the perfect combination of luxury and practicality.
On the upper level, you'll find the magnificent master suite complete with a sprawling walk-in closet and a gorgeously designed master bathroom. Two additional bedrooms and a full hall bath provide plenty of space for your family or guests. The fourth floor is just as impressive, featuring an extra large entertainment deck and wet bar and additional room that can be used as a home office, gym, game room, or an extra bedroom.

Finished Basement

1st Floor
2nd Floor
3rd Floor
4th Floor
1401, 1403, 1405 E. Oxford Street - 4 bedroom / 3.5 Bath
Spanning approximately 3,000 sqft, these houses offer 3-4 bedrooms, an entertainment room, a rooftop deck, and 2-car garage.
The main floor provides the perfect combination of ample space and natural lighting with its open floor plan, allowing you to entertain guests and relax in style. The beautiful rear deck provides the perfect setting for summertime parties and barbecues. With 11ft high ceilings throughout and an open living room featuring a central staircase, you'll enjoy a spacious and welcoming atmosphere. The kitchen boasts a separate dining room and a large pantry, providing ample space for all your cooking needs. The convenience of a half bath rounds out the perfect combination of luxury and practicality.
On the upper level you'll find the magnificent master suite complete with a sprawling walk-in closet and a gorgeously designed master bathroom. Two additional bedrooms and a full hall bath provide plenty of space for your family or guests. The fourth floor is just as impressive, featuring an upper duplex that can be used as a versatile home office, gym, game room, or an extra bedroom.
2nd Floor
3rd Floor
4th Floor












